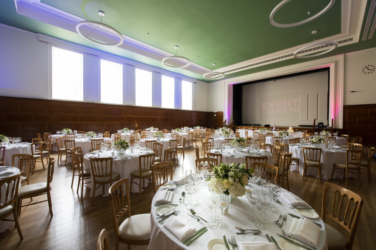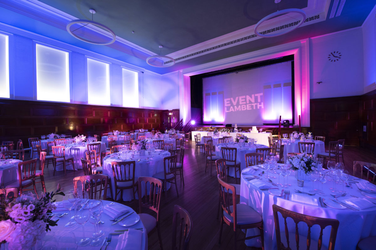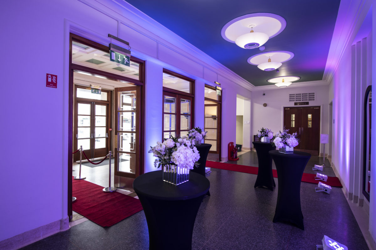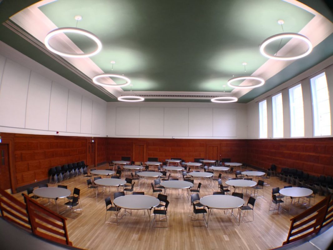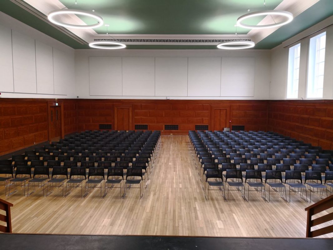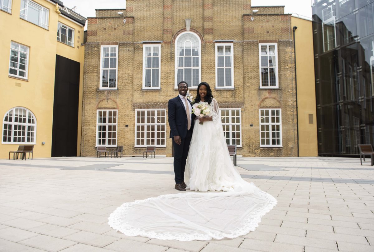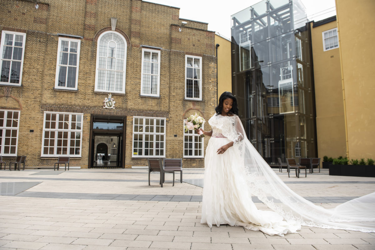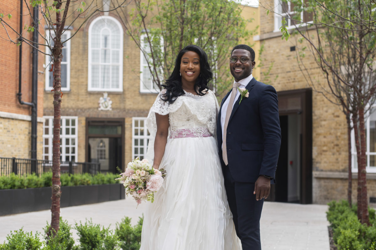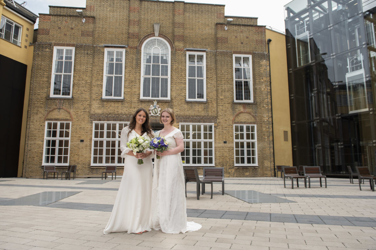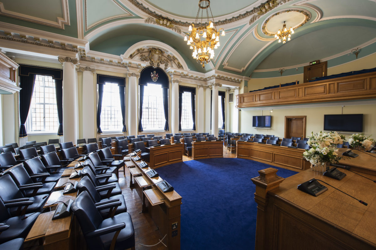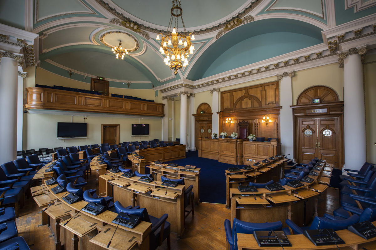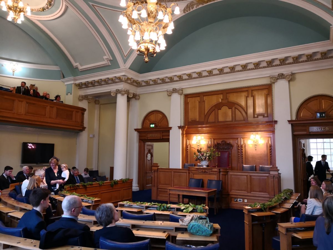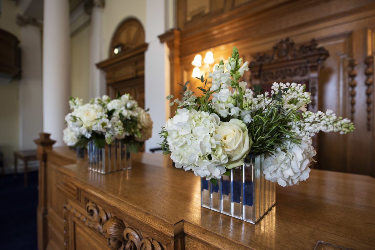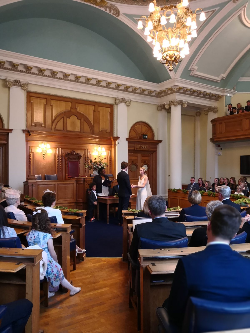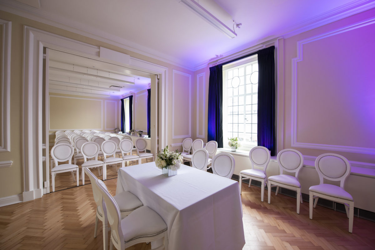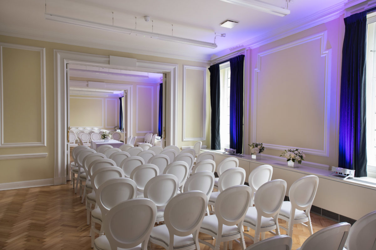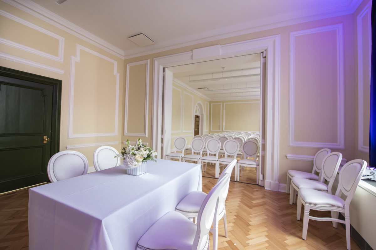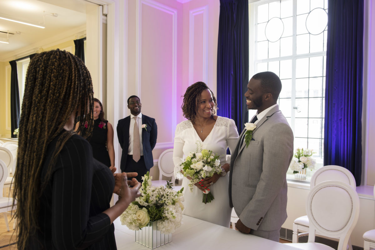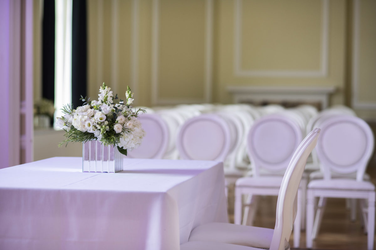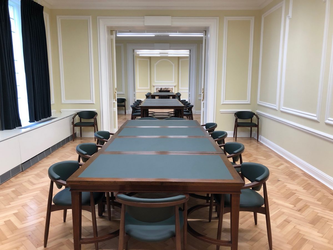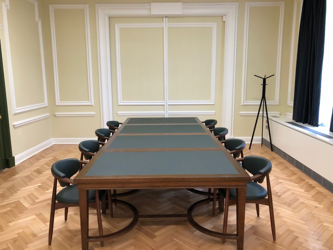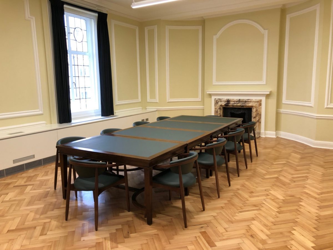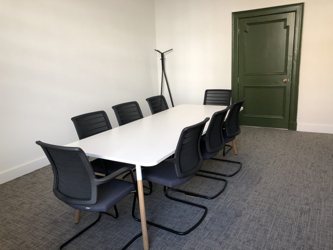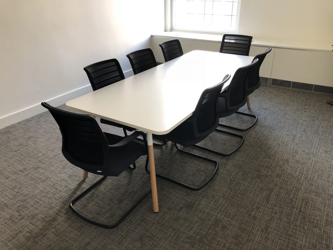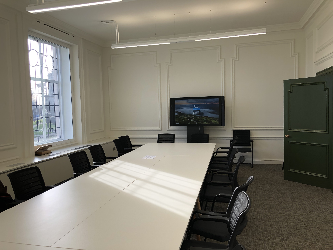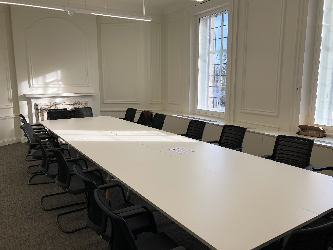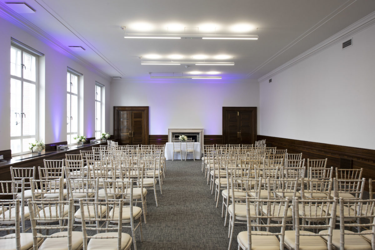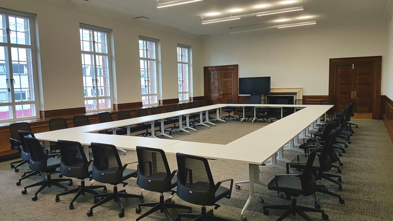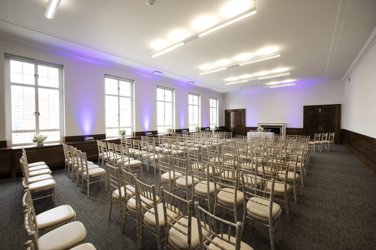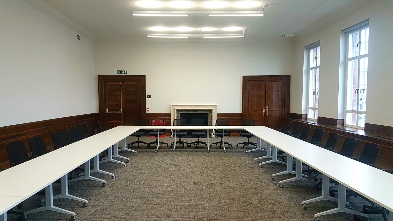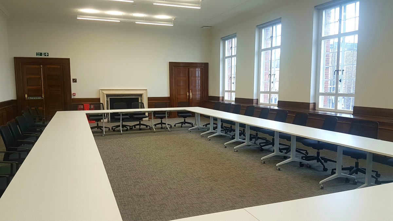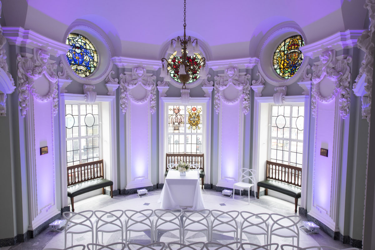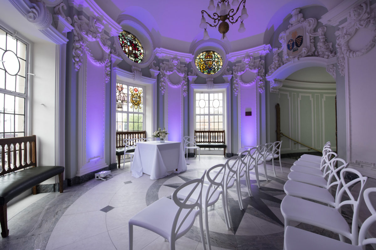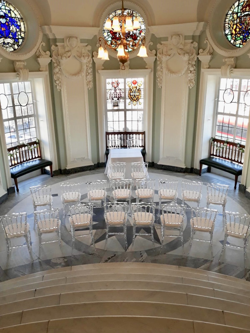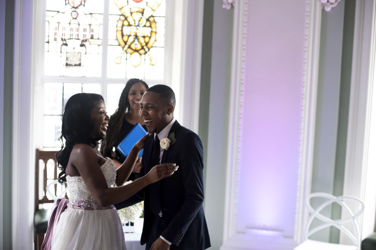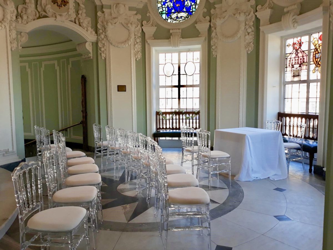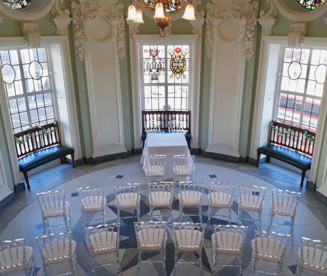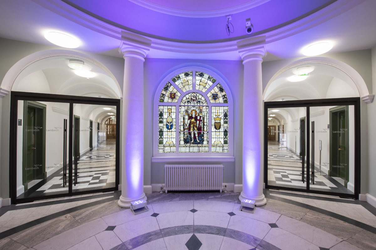Lambeth Town Hall
Lambeth Town Hall, a Grade II listed building designed by the well-known architects Septimus Warwick and Austen Hall, was opened on 29 April 1908 by the then Prince and Princess of Wales, subsequently King George V and Queen Mary and is a fine example of the Edwardian Baroque style of civic architecture. Thirty years later, Austen Hall also designed the adjoining Lambeth Assembly Hall which was opened by Queen Mary in 1938. There are a number of impressive spaces available to hire for your special ceremony, catering for a range of budgets and holding from 15 to 300 people. See below for a list of rooms and spaces available to hire.
For room hire prices and bespoke package quotes please send full details about your wedding or event to the VenueLambeth Team at venues@lambeth.gov.uk.
Once we have received your request we will respond to you within 2 working days.
For the terms and conditions of hire please see our Lambeth Indoor Events Terms Conditions of Hire 2019
All events are required to adhere to the Lambeth Green Events Guide.
Full venue address: Lambeth Town Hall. 1 Brixton Hill, Brixton, London, SW2 1RW
Lambeth Assembly Hall
This newly refurbished Art Deco space is available to dry hire for a variety of different events. The room supports theatre, cabaret, board and committee room layout styles. The room has an adjoining reception area and ticket booth, with a small food preparation kitchen for refreshments and a space for setting up a cloak room, with nearby gents, ladies and inclusive toilets.
Maximum Capacity: 300 Standing Cocktail Reception, 250 Seated Theatre Style or 160-250 Seated Banqueting Style – subject to room layout, table and chair sizes and licence conditions.
Furniture Included: 16 rectangular folding (seat 6-8) / 25 circular 5ft diameter folding tables (seat 8) / 250 conference chairs. Banqueting and wedding chairs are not included and would need to be hired in for an additional cost with one of our external accredited suppliers.
Technical: There is a new large 3 x 3 60″ Display Video Wall (size 4008mm wide x 2263mm high) available on the stage wall in the hall for customers to hire for use of presentations, please see rate card for information.
Accessibility: Level entrance from Acre Lane. Fixed induction loop included. Accessible toilet.
Outside Courtyard
Hire our tranquil and secluded Outside Courtyard as a bolt-on with any of our event packages for a pre or post wedding reception, an outdoor wedding ceremony or for a drinks and canapé reception. Bespoke packages based on capacity – Summer months from 5pm until 9pm.
Capacity: Up to 300 standing cocktail reception, 250 seated theatre style, 250-300 seated banquet style – subject to space layout and license conditions.
Furniture: Movable outdoor seating.
Accessibility: Level entrance from main Town Hall Reception, Registrar’s Entrance or Buckner Road. Accessible toilet available in Town Hall Reception.
Council Chamber
A beautiful space with original features from 1908.This principal interior is 22m long and 13m wide and is surmounted by a dome 9m in diameter. The Chamber seats 78 people with galleries on either sides seating an additional 92 people and is used for official Full Council Meetings.
Capacity: Up to 170 (78 seats in main chamber with 92 additional seats in galleries)
Furniture: Fixed seats.
Technical: Multimedia presentation screens available for hire.
Accessibility: Accessible via lift to the first floor. Fixed induction loop included.
Council Ante-Chamber
The Ante-Chamber is very popular for a more private event space. This is a long well lit room with a beautiful blue carpet. There’s also a plaque which displays the names of all the Mayors of the Borough since the Town Hall was opened in 1908. This room can hold up to 25 seated guests or 78 standing cocktail receptions.
Capacity: 25 seated or 78 standing cocktail receptions.
Furniture: As per the pictures. Seating is brought in and set up in theatre style.
Accessibility: Accessible via lift to the first floor.
The Mayor’s Heritage Suites
These beautifully renovated 3 inter-joining suites are normally reserved for Mayoral Events but now also available to hire for private events. The 3 rooms can be hired as one large long room or individually. The larger room has a stunning marble fireplace, with recently fully refurbished parquet wooden flooring. The rooms are nice and bright as well as being heat controlled and sound proofed.
Meeting Capacity:
Mayor’s Heritage Suite 20 = 16 chairs
Mayor’s Heritage Suite 21 = 10 chairs
Mayor’s Heritage Suite 22 = 10 chairs
Other set ups: 100 Standing reception, 100 seated Theatre Style (50 in each large suites), 90 banqueting (subject to furniture hire)
Furniture: Can vary subject to room layout. Wedding ceremony and reception furniture not included and will need to be hired in at additional cost from one of our external accredited suppliers.
Technical: Multimedia presentation screens available for hire see our rate card.
Accessibility: Accessible via lifts to the first floor.
Community Rooms
Compromising of two meetings rooms on the first floor of the Town Hall, these spaces have been reserved for local community groups to hire. One room seats 8 and the other 18. They include multimedia screens for presentations. The rooms are heat controlled, double glazed and sound proofed. Prices for hiring these meeting rooms have been significantly discounted.
Capacity: up to 8 people (Small Community Room G-16) | up to 18 people (Large Community Room G-01).
Furniture: Tables and chairs – boardroom style.
Technical: Multimedia presentation screens available for hire.
Accessibility: Close to the main entrance with platform access.
Event Suite 16
The largest meeting and events room available to hire, this space is a beautiful wood paneled Art Deco meeting room based on the first floor Event Suite number 16. The event space is very well lit with large windows, heating controls and is sound proofed. The room has an adjoining small prep kitchen area that’s ideal for cold food preparation and refreshments.
Capacity: 36 Seated Boardroom. 100 Seated Theatre Style for conference, meetings or wedding ceremonies. 100 Standing Cocktail Receptions
Furniture Included: 16 Rectangular Tables and 36 chairs conference chairs. (Wedding chairs not included and will need to be hired in at additional cost from our external accredited suppliers).
Technical: Multimedia presentation screens available for hire, see rate card.
Accessibility: Based on the 1st floor with both lift and platform access.
The Circular Hall
This unique and opulent space within the Town Hall is a showcase to the stunning Edwardian architecture of its build period of 1908. A circular area beneath the clock tower, this is a popular place to get married for an intimate ceremony in beautiful surroundings. The area is licensed for weddings, blessings and other ceremonies and has two surrounding staircases decorated with stunning imported green Sicilian marble. This space is also available for filming and photo shoots.
Capacity: up to 20 seated
Accessibility: Partially accessible via a lift to the first floor and viewing from the upper level.


